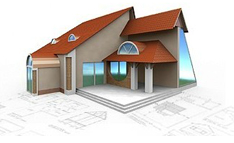Architectural Consultation Cases
A certain business, residence and commercial block project in Nanjing
| Client (Developer): |
|
| Project Introduction: |
The project is located in the Economic Zone, New Hexi City, Nanjing, along with the total planning area about 3.2km2. Section I totally comprises 5 land parcels, wherein the land parcel A has the commercial office function, and the land parcels B to E have the function of lifestyle living areas. LEED certification range of the project is as follows: the land parcel A is the commercial office area; and the range of China green building design identification certification is as follows: the land parcel C is the residence area. |
| Service Contents: |
The commercial office area of the land parcel A is as follows: |
| Service Achievements: |
|






