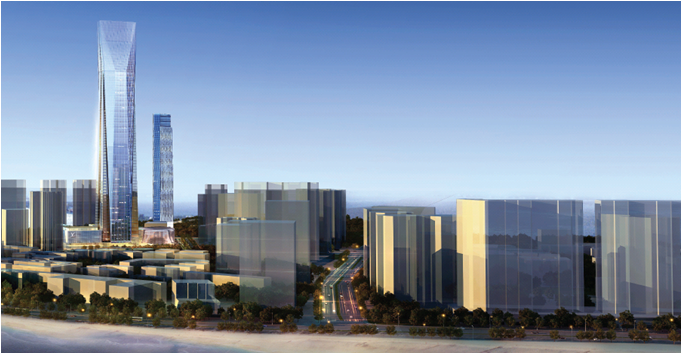Architectural Consultation Cases
A certain business, office and hotel synthesis project in Xiamen
| Client (Developer): |
|
| Project Introduction: |
The project, located in Lujiangdao District, Xiamen, is composed of the extension project (Section I) and C75 land parcel (Section II) of Original Ximen Post Telecom Hotel. The main tower building in the section I, featured with the total height of 343m, is for office, SOHO and sightseeing, and the sub-tower building in the section II, featured with the total height of 200m, is for a five-star hotel. Two tower buildings are connected by the skirt building, the main type of business of which is commercial activities. The range of LEED certification of the project is the parts such as the main tower buildings and the relevant skirt buildings. |
| Service Contents: |
main tower buildings (office, SOHO and sightseeing) in the section I-LEED CSv2009 gold level |
| Service Achievements: |
|






