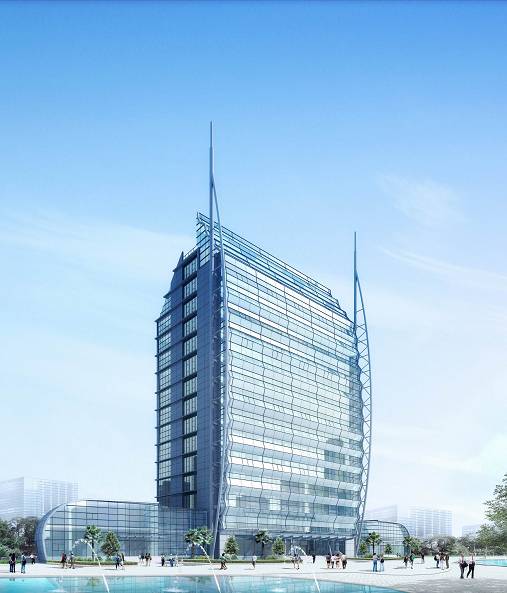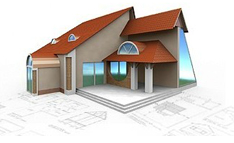Waigaoqiao Marine Engineering Office

|
Client (Developer): |
Shanghai Waigaoqiao Shipbuilding Co., Ltd. |
|
Project Introduction: |
Waigaoqiao Marine Engineering Office building of Shanghai Waigaoqiao Shipbuilding Co., Ltd. is a comprehensive office building, along with 15 floors on the ground, 1 floor underground and the total building area about 20000m2. Multiple green building techniques such as a ground source heat pump, a photovoltaic power generator, an energy-saving curtain wall and etc. are used, and LED-NC 2009 evaluation system is used as the guidance in the project for assisting the project to realize green and sustainable design, construction and operation concept. |
|
Service Contents: |
BimChina assists the client to provide the comprehensive improving suggestions to the owner from various aspects such as energy saving, ground saving, water saving, materials, resources, indoor environment quality and the like of the building, and helps the owner improve the design by annual energy consumption analysis tool. Simultaneously, in the condition of controlling the cost, the presupposed LEED-NC certification level certificate objective of the owner is improved to the silver level certificate through hard work of BimChina.
LEED-NC principle and policy training
LEED-NC general implementary plan
Annual energy consummation simulation analysis
Natural lighting simulation
View simulation
Data collection and sorting work of LEED-NC certification
LEED-NC certification data submission
|
|
Service Achievements: |
The project has acquired LEED-NC silver-level certificate successfully.
Compile Soil Erosion and Sedimentation Control Plan, and reduce pollution caused in the construction process by the measures such as vehicle washing, site sprinkling, temporary greening, ground covering and etc.
Provide three convenient shuttle bus routes.
Provide enough bicycle parking places, changing rooms and shower facilities.
Provide prior special parking spaces to the efficient automobiles with low emission.
Provide prior special parking spaces to the carpools.
Open space (green and water permeability grounds) rate of the site can be 48%.
The roof is made of high-reflectivity coating.
More than 50% underground parking spaces (58 ground parking spaces and 69 underground parking spaces)
The water-saving type sanitary ware is adopted, and the water-saving rate can be 40%.
The usage amount of the tap water is reduced by using the reclaimed water for toilet flushing.
It proves that the whole energy-saving rate (according to the expense) of the building can be 19% through the computer simulation.
The ratio of the renewable energy sources in the total energy consumption (according to the expense) of the building can be 4% by the photovoltaic power generation system.
Install a special renewable substance classification and storage place in the printing and storage room, and make a detailed recovery processing plan.
Compile Construction Waste Management Plan, stack various classes of the wastes generated in the construction process in a classification mode, and make the recovery rate of the waste in line with 50% and above finally in a mode such as local recycling, selling to the waste recycle bin and etc.
The circulating material content of the building can be 20% and above finally by using the material containing recoverable components.
The local material content of the building can be 20% and above finally by using the materials exploited and made locally.
Compile IAQ Management Plan before Check-in, entrust the third-party mechanism to carry out indoor air quality detection whether the pollutant content in the room exceeds the standard.
The building entrance is designed with a gate system capable of collecting and preventing unclean matters. Enough air exhaust devices are installed in the places such as garages, printing rooms and etc. The filter efficiency (MERV) of the building ventilating system for filtering the medium is not less than 13.
It proves that 80% of the indoor resident area obtains natural lighting by lighting analysis and calculation.
It proves that 95% of the indoor resident area obtains the view connected with outdoor directly by view analysis and calculation.
A special green building technique display region is set in the building, and a visitor route and a case teaching PPT of green technology are designed. |






