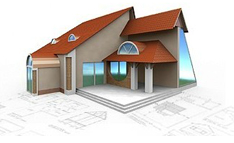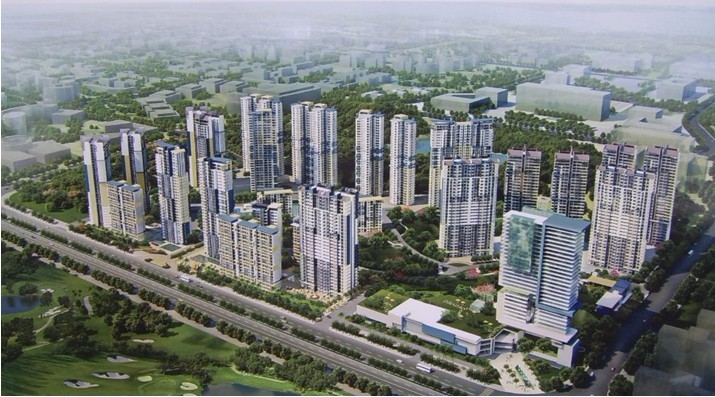Architectural Consultation Cases
Jiangmen XING HUI MING TING
| Client (Developer): | Guangzhou City Construction & Development Co., Ltd. |
| Project Introduction: | The project site is located in the north end of the central axis in the central area, Beixincheng District, Jiangmen. The central area of Beixincheng district, referring to the central area of the central city having modernization spirit and integrated with administration, culture and novel residential community in Jiangmen, is one of the strategic emphases of turning Jiangmen into modern and regional city. The lands according to the use properties comprise commercial residential building lands, public service facility lands in the residential area and commercial lands. The total land area is 219107m2, the construction land area is 187890m2, the plot ratio is less than 2.3, the total building area is 432147m2, and the building density is less than or equal to 35%. |
| Service Contents: | Liangjian combines with BimChina to provide full services to the urban construction group about the objective of popularization of green building. Application solution compilation of new energy technology Various declaration agency services of green building Just-finished green feasibility study of the project Design construction carried out according to the green building standard currently |
| Service Achievements: |
|






