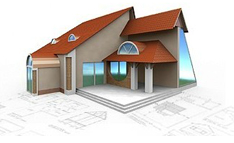- LEED CC
- Greenmark CC
- GAD
- BIM Consultation
- Building physical analysis
- EPC
- ES reconstruction
Professional|Professional

Building physical analysis
Building physical analysis

The building physical analysis is mainly carried out by using lighting, ventilation (CFD) and energy simulation software and other analysis tools, and used for helping the provision of quantitative and reasonable low carbon, and a sustainable building design plan.

CFD simulation analysis:urban wind environment analysis, building outdoor wind environment analysis, building surface wind pressure analysis, indoor natural ventilation analysis, airflow optimization analysis of large-space air-conditioning system, and indoor comfort analysis
Analysis software:FLUENT、AIRPAK、PHOENICS、STAR-CD……

Building energy consumption simulation and analysis:envelope structure optimization and analysis, performance analysis of the full energy consumption, comparison and optimization of air conditioning system solution, and solutions of building energy conservation method
Analysis software:PKPM、eQUEST、Energyplus、DeST……

Sunshine and daylight simulation analysis:construction sunshine analysis, architectural indoor lighting analysis, natural lighting use analysis
Analysis software:Ecotect、RADIANCE、AGI……

Necessity for building physical performance analysis of complex project
Due to the illusion and delusion of building physics, the energy-saving design strategy with complex process of building physics shall be provided with a series of computer simulations for performance analysis and validation:
- Sunshine analysis
- Wind environment
- Natural lighting performance and shading strategies
- Energy consumption performance simulation
- Natural ventilation design and performance verification
- Thermal comfort performance
Additional value of the design caused by building physical performance analysis
Optimization of passive design: the optimization is beneficial to thermal Insulation, natural ventilation and the like due to the insulation, external shading, glass parameters, window size and location and etc.
Investment conservation: optimize the design according to the simulation analysis, and reduce the unnecessary investment
Improve the design quality: improve indoor comfort and lighting effects
Meet the requirements of green building: this the core part of the green building
Building performance simulation and green building


Energy consumption simulation: the energy-saving effect of the building is determined and designed according to the energy-saving standards
Daylighting simulation:the natural lighting effects of 75% of the main functional room are in line with the requirements (cloudy model)
Outdoor wind environment simulation:the wind speed of outdoor pedestrian area is not more than 5m/s
Natural ventilation:optimize building design, promote natural ventilation, and determine the effect of natural ventilation by means of ventilation simulation
Energy consumption simulation:determine the reference building and energy-saving effect according to ASHRAE90.1
Daylighting simulation: the natural lighting effects of 75% of the main functional room are in line with the requirements (sunny model)




